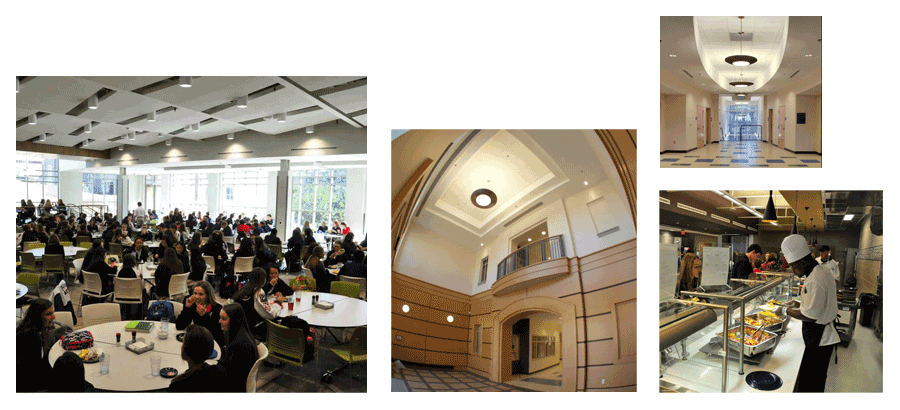Mt. Pisgah Christian School
40,000 SF, 3 story classroom building.
Design for Upper School building includes: power, direct/indirect suspended fluorescent lighting, fire alarm, wireless data systems in classrooms, voice over IP, CCTV, and structured cabling backbone system. Compliant to current Georgia Energy Code, with automatic lighting control by occupancy sensors.

